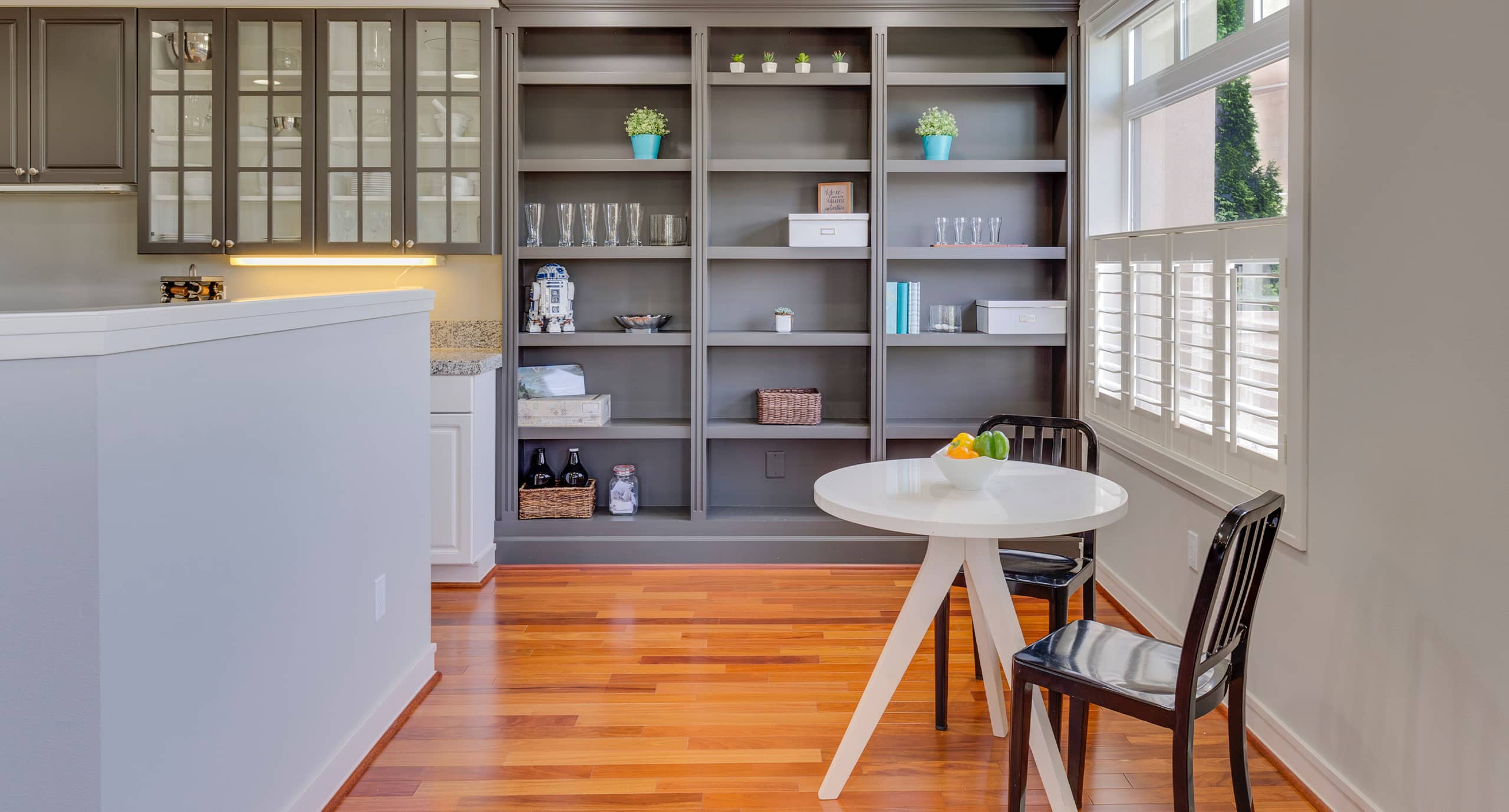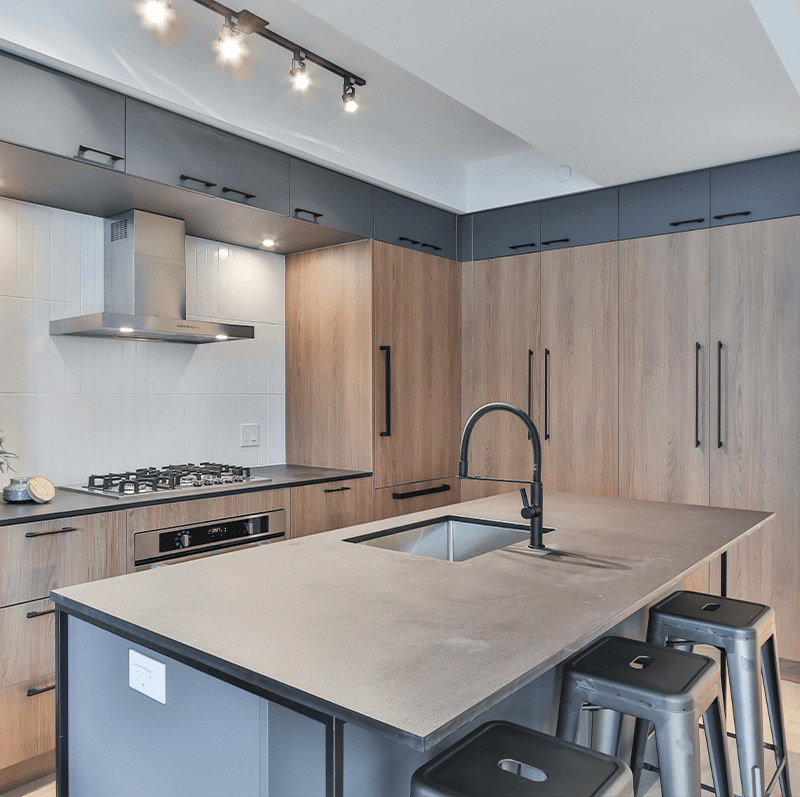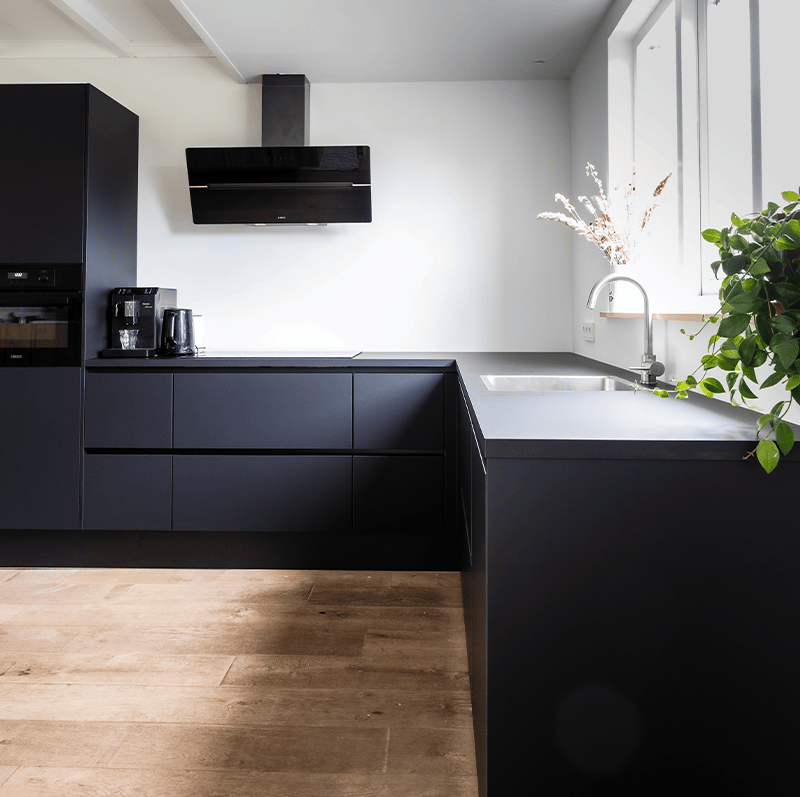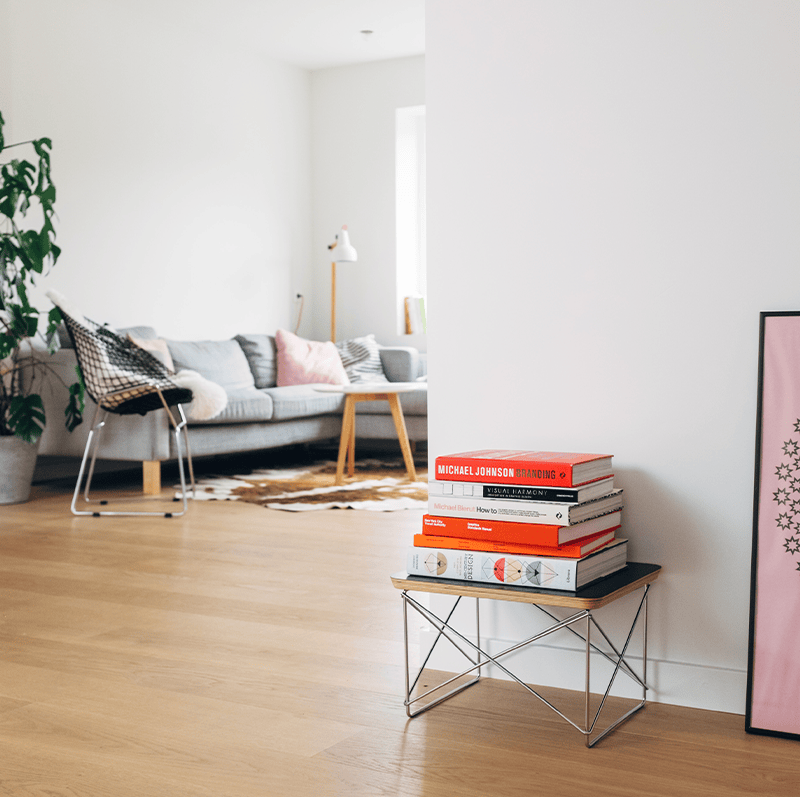Every square inch counts
When it comes to small spaces, every square inch counts. Whether you live in a cozy apartment or have a compact kitchen, optimizing the design of your flooring and cabinets can make a significant difference in maximizing functionality and creating the illusion of a larger space. Let’s explore how thoughtful flooring and cabinet design choices can enhance small spaces, offering practical tips and creative ideas to transform your compact area into a stylish and functional haven.
Choose Light-Colored Flooring
Light-colored flooring, such as pale hardwood or light-toned tiles, can instantly brighten up a small space. Light hues reflect more natural and artificial light, making the room feel airy and spacious. Avoid dark or heavily patterned flooring, as it can visually shrink the area. Opt for light, neutral tones to create a clean and open ambiance.
This design choice not only maximizes storage but also draws the eye upward, creating an illusion of height and openness.
Embrace Verticality with Cabinets
When it comes to cabinet design, utilizing vertical space is key. Instead of sprawling cabinets that take up valuable floor space, opt for taller, floor-to-ceiling cabinets. This design choice not only maximizes storage but also draws the eye upward, creating an illusion of height and openness. Consider incorporating open shelving or glass cabinet doors to add a sense of lightness and display visually appealing items while maintaining an organized look.
Multi-functional Cabinets
In small spaces, it’s crucial to make the most of every nook and cranny. Look for innovative cabinet designs that offer multiple functionalities. For example, consider installing a pull-out pantry cabinet with adjustable shelves, providing convenient storage for food items without sacrificing floor space. Likewise, explore cabinet designs that incorporate hidden compartments or built-in organizers to keep your belongings neatly tucked away.
Opt for Streamlined Cabinet Styles
Simplicity is key when it comes to cabinet styles in small spaces. Choose sleek and streamlined cabinet designs that don’t overpower the room visually. Avoid ornate or intricate details that can make the space feel cluttered. Clean lines, minimal hardware, and a cohesive color palette will create a visually cohesive and harmonious look.
Coordinate Flooring and Cabinet Colors
Creating a sense of continuity between your flooring and cabinets can visually expand the space. Choose flooring and cabinet colors that complement each other, creating a seamless transition between the two. For instance, if you have light-colored flooring, consider opting for cabinets in a similar shade or a complementary tone. This cohesive color scheme will give the impression of an uninterrupted expanse, making your small space appear more expansive.
Incorporate Mirrors and Reflective Surfaces
Mirrors and reflective surfaces are excellent tools for visually expanding a small space. Consider adding a large mirror on one wall or incorporating reflective materials, such as glass tiles or mirrored cabinet fronts. These elements bounce light around the room, creating an illusion of depth and making the space feel larger and brighter.
In Conclusion
Enhancing a small space requires thoughtful design choices that optimize functionality while creating a sense of openness. By carefully selecting light-colored flooring, utilizing vertical space with taller cabinets, incorporating multi-functional features, and coordinating flooring and cabinet colors, you can transform your compact area into a stylish and practical haven. Remember, it’s all about maximizing every inch while maintaining a cohesive and visually appealing look. So, embrace the power of flooring and cabinet design to unlock the full potential of your small space!





